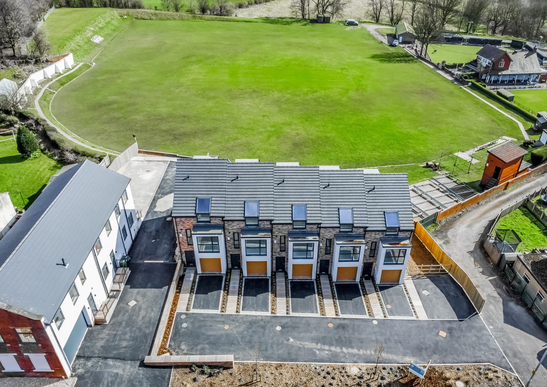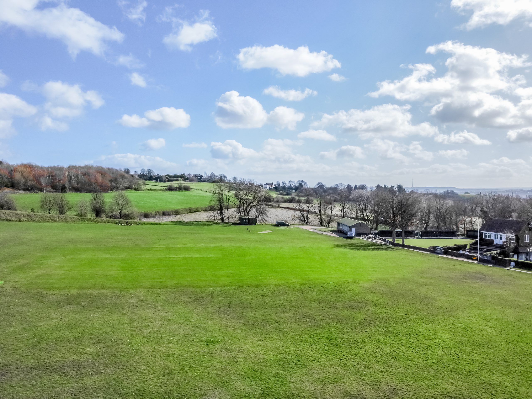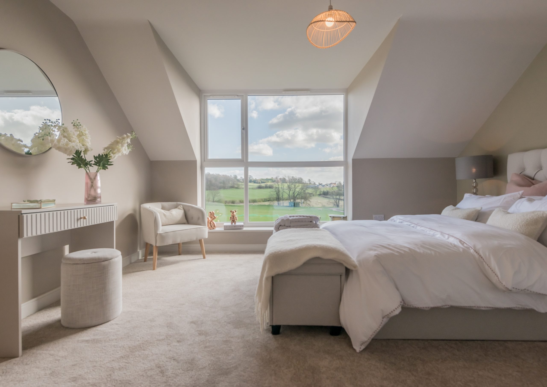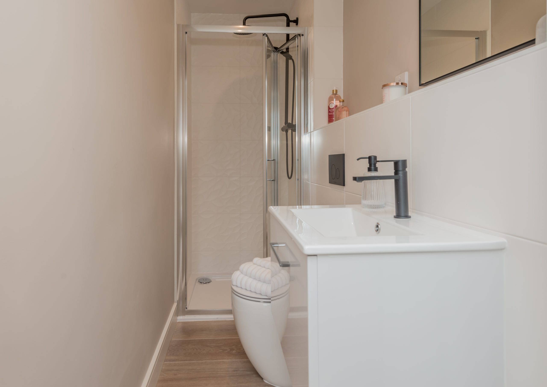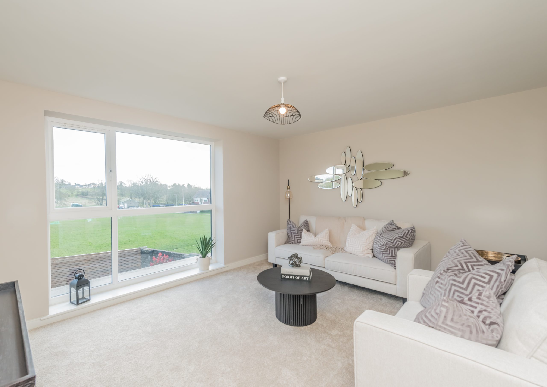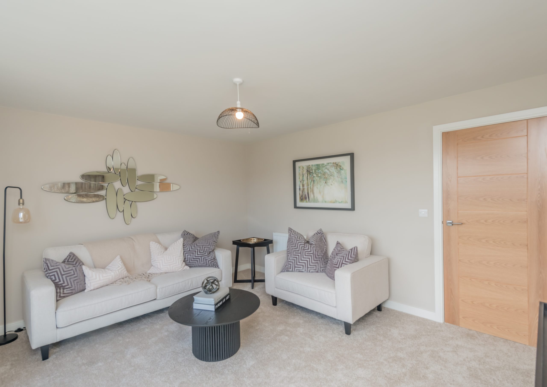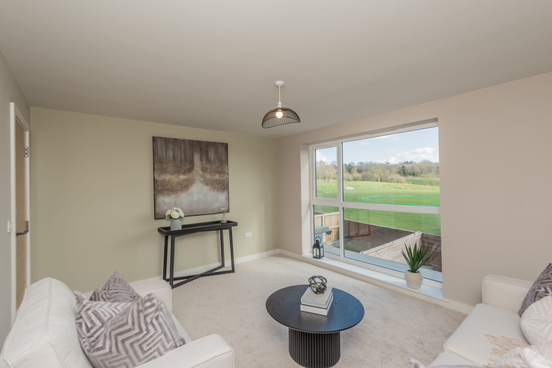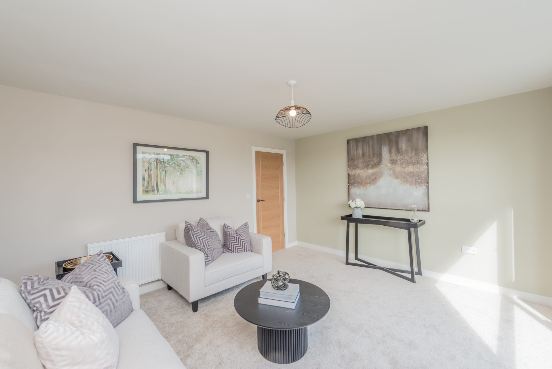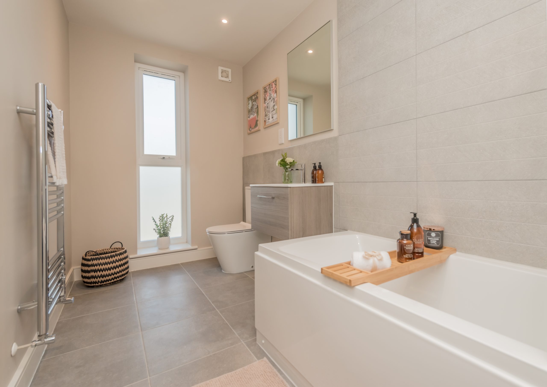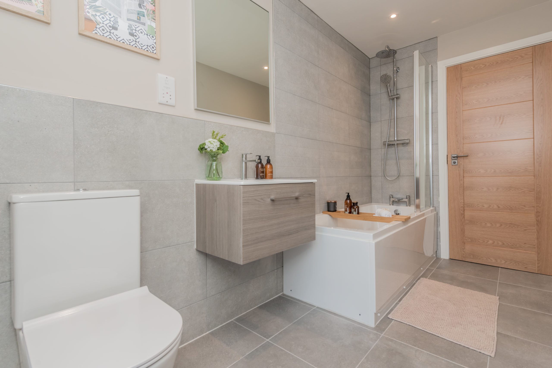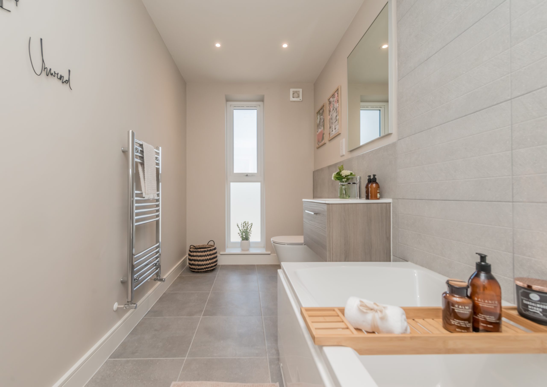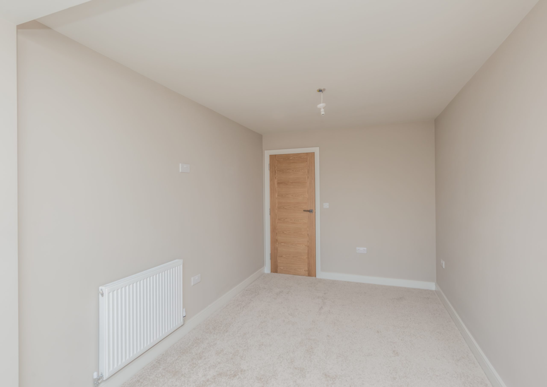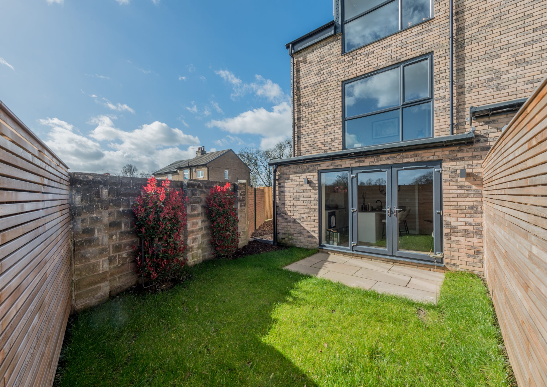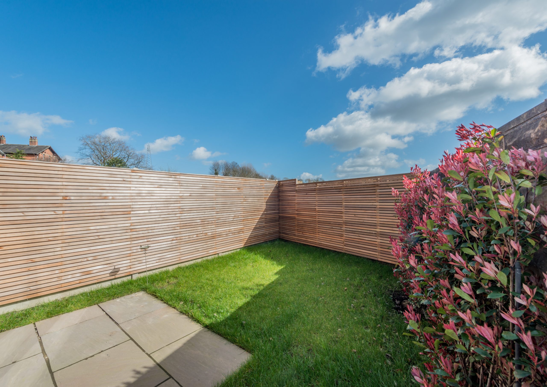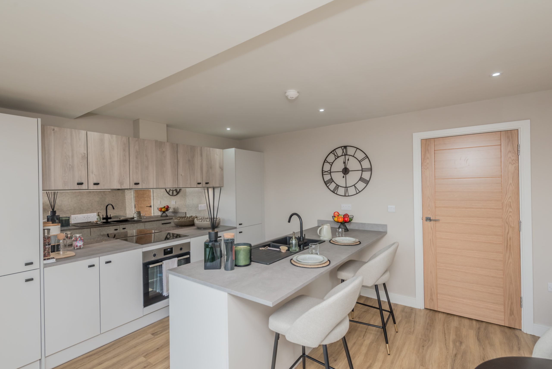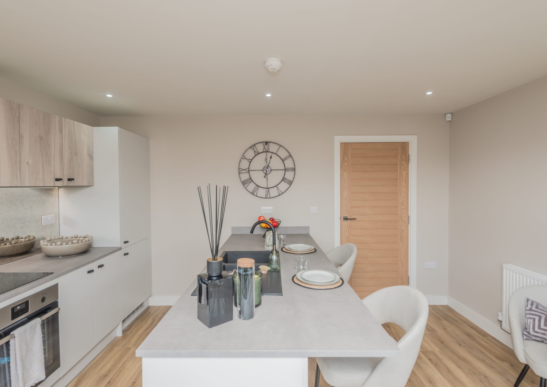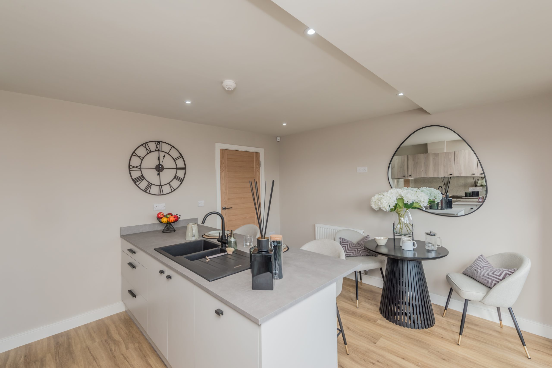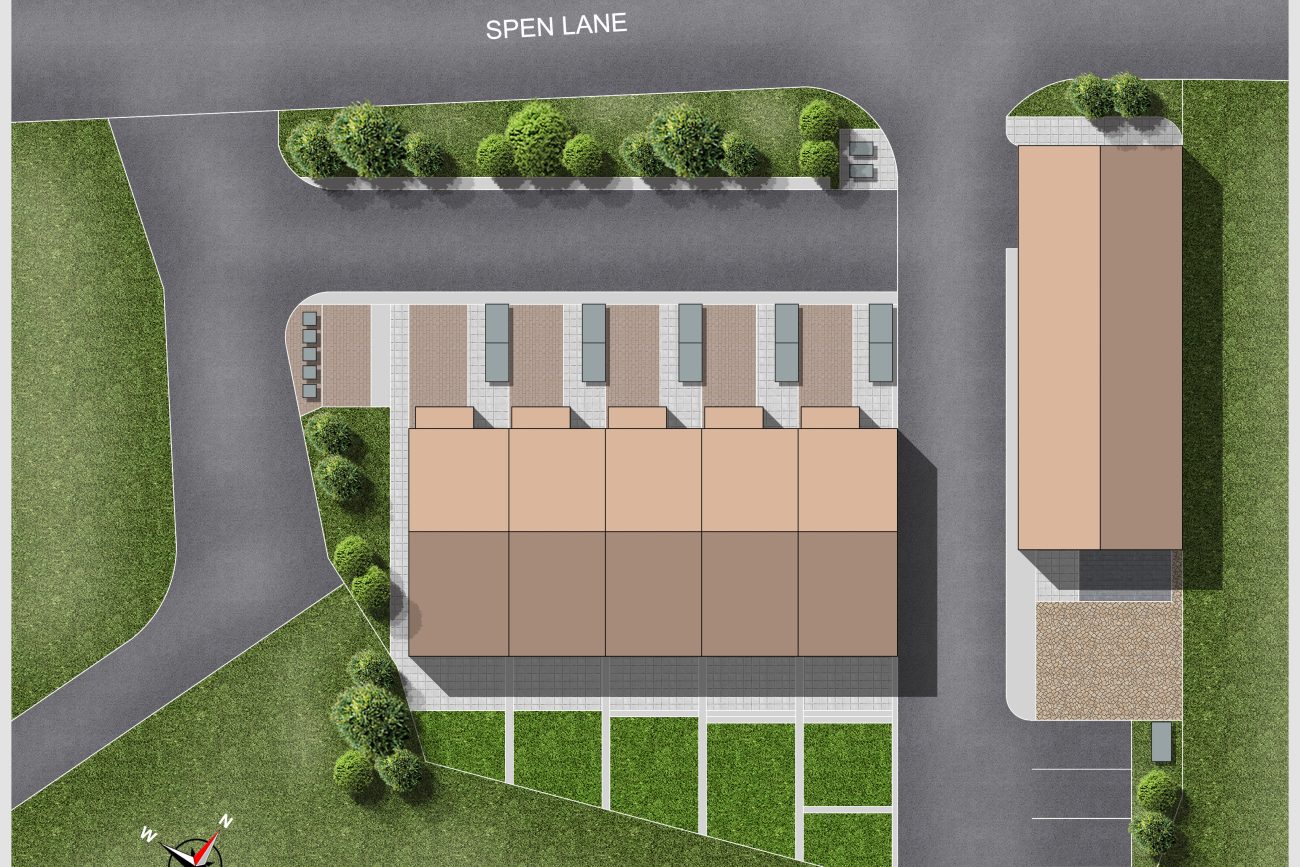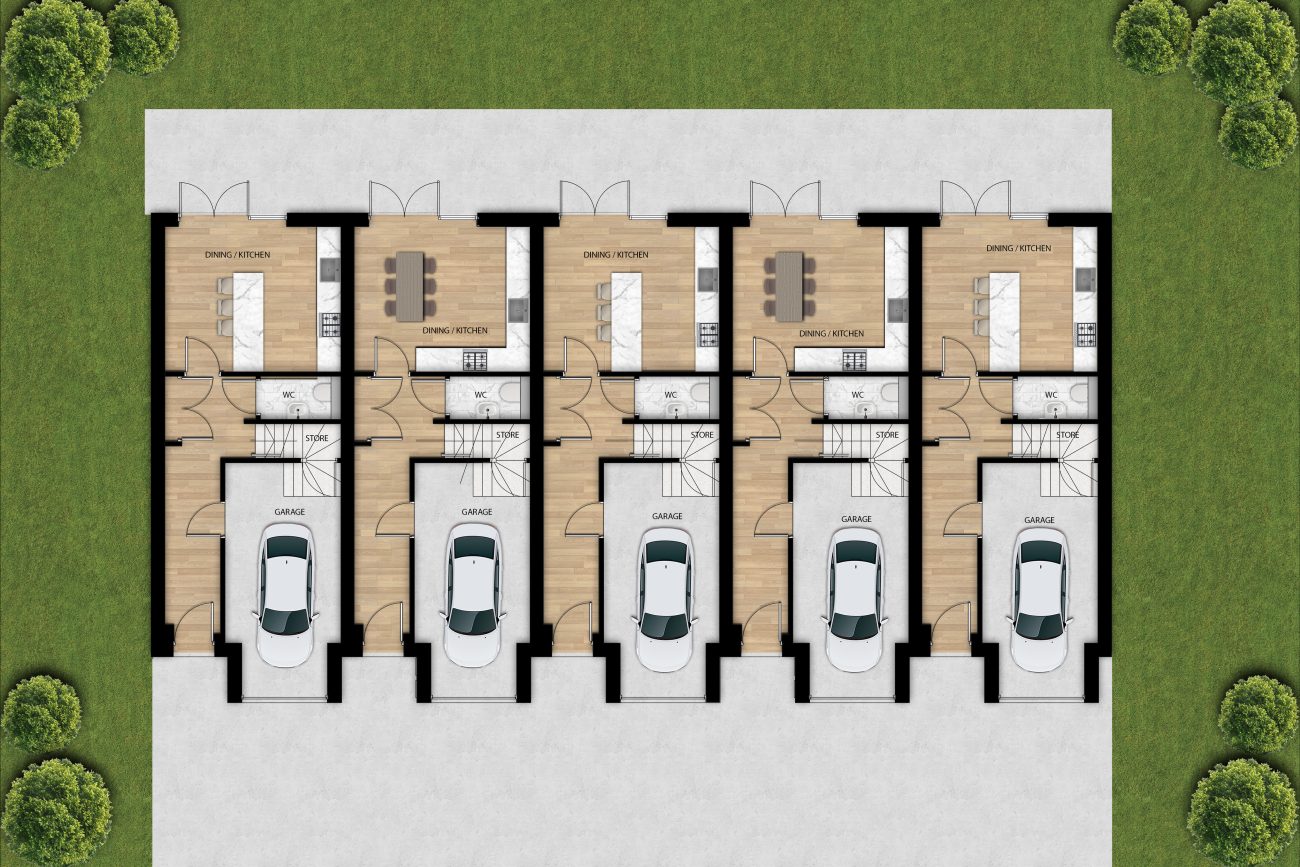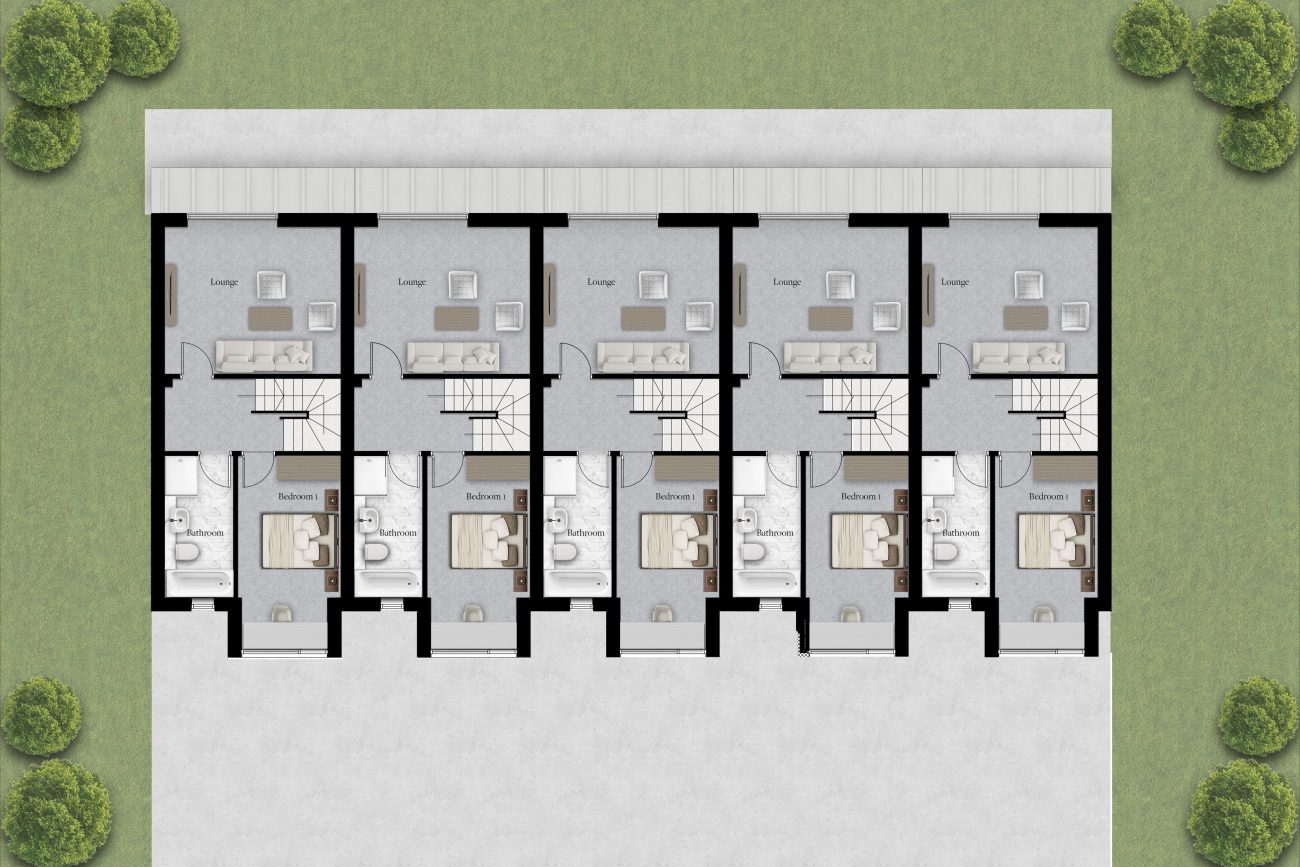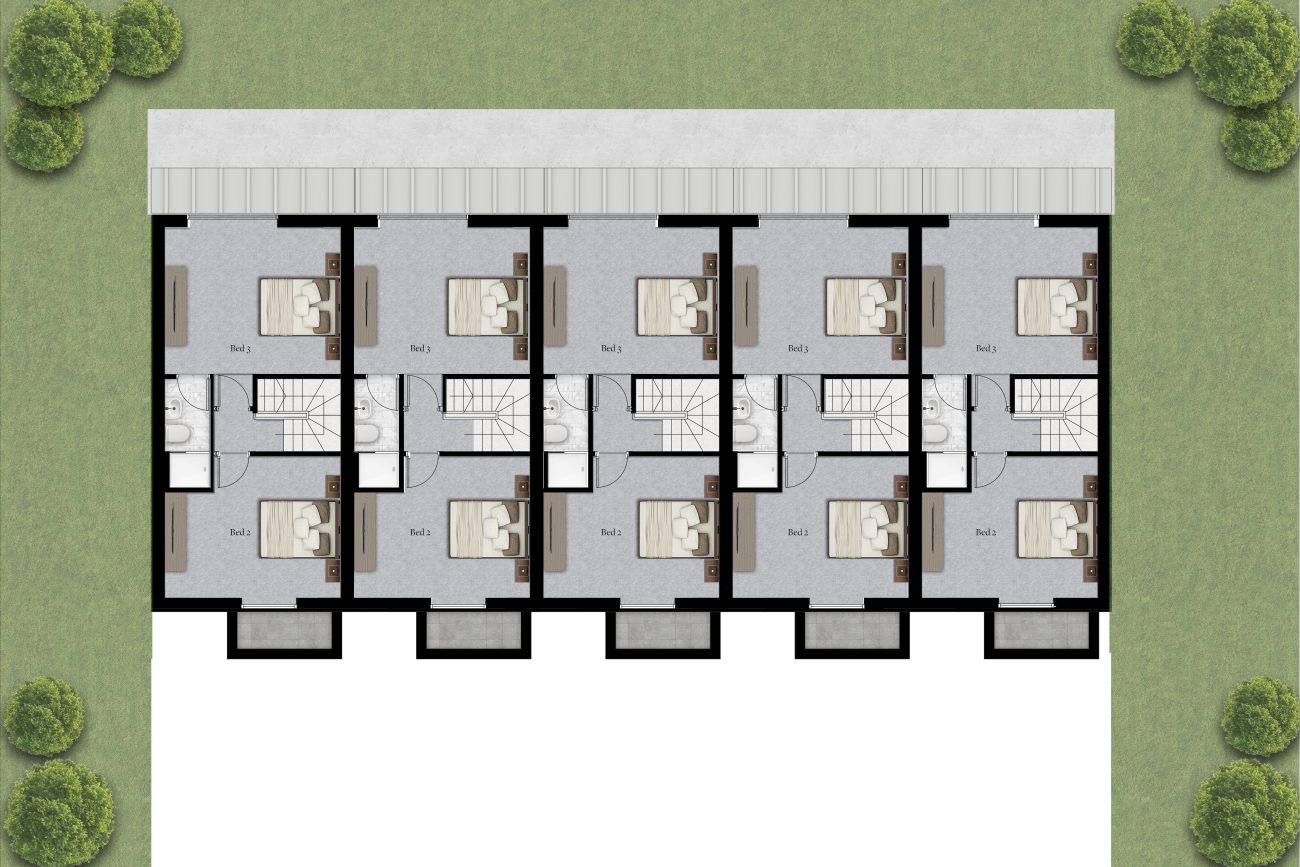Spen Lane
Cleckheaton
Introducing Spen Lane - Only 1 Remaining
- 3 Bedrooms
- 2 Bathrooms
A development of 5 beautifully designed 3 bedroom townhouses all with high quality bathrooms , kitchens and fittings.
The Development
PRICE
No. 222 £360,000
No. 222A £350,000
No. 222B £350,000
No. 222C £350,000
No. 222D £360,000
ACCOMMODATION
Entrance Hall, Dinning Kitchen, WC, Store, Garage
Landing, Living Room, Bedroom, Bathroom
Landing, Bedroom with Ensuite Bathroom, 3rd Bedroom
SPECIFICATION
Kitchen
- Double height space
- Zanussi single multifunction oven
- Zanussi hob2hood induction hob
- CDA canopy hood
Zanussi 70/30 fridge freezer – low frost - Zanussi fully integrated sliding hunge dishwasher
- Glass splashback
- Plots 1, 3, 5 has centre islands giving bar stool seating
- Large sink with draining board
- Anthracite tap
Cutlery inset tray - Boiler housing
- Farrow and ball paint – elephants breath
- Storage cupboard in hallway
Garage
- Supply for washing machine
- Electric roller shutter garage door
- 1 EV charging point per property
- Sockets and lighting in the garage
WC
- Quality white sanitaryware with chrome tap
- Sanitary ware bagnodesign
House bathroom
- Porcelanosa tiles, bottega acero and spiga bottea feature wall
- Oak vanity unit with chrome tap
- Inset bath with chrome tap, tiled bath panel
- Shower with chrome bar shower
- Bagnodesign sanitary ware
- Chrome towel radiator installed
- Spacious bathroom
- Mirror and shaving point installed
Master ensuite
- Porcelanosa tiles, china blanco, oxo deco blanco feature wall, tanzaina oak floor plank tiles
- Black sanitray ware – bagnodesign
- Black handheld shower with black thermastatic valve, overhead shower head
- Wall hung toilet with black flush plate
- Wall hung white vanity unit
- Mirror installed
- Shaver point installed
Heating
- Gas fired central heating with high efficiency glow worm combi boiler with radiators across the 3 floors.
Doors
- Suffolk oak doors with black handles
- Composite anthracite front door with letterbox
- Lovely french doors opening onto the patio / garden.
Windows
- Anthracite windows, large windows, large opening velux
Flooring
- LVT wood floor to kitchen / hall / WC
- High quality carpet throughout rest of house
Externals
- Tarmac driveway
- Raj green flagged paths and patio
- Turfing and planting to gardens and communal driveway / entrance
- 1 parking space per property along with garage parking
- Fencing boundary to the gardens
- Lovely views over the cricket field
NEARBY
Cleckheaton centre , Leeds 9 miles, Huddersfield 9 miles ( all distances are approx. )
SERVICES
The property has mains water, electricity and drainage. The central heating is from a gas boiler.
LOCAL AUTHORITY
Kirklees
TENURE
Leasehold
Location
Lorem ipsum dolor sit amet, consectetur adipiscing elit. Sed blandit augue quam, at dictum est pretium eget. Vivamus vehicula, est in semper porta, justo neque faucibus eros, ac dignissim mi arcu quis enim.
What3words
///votes.dimes.blast
